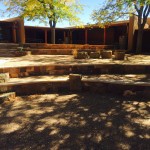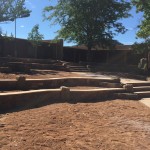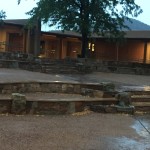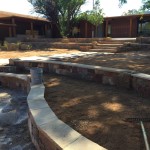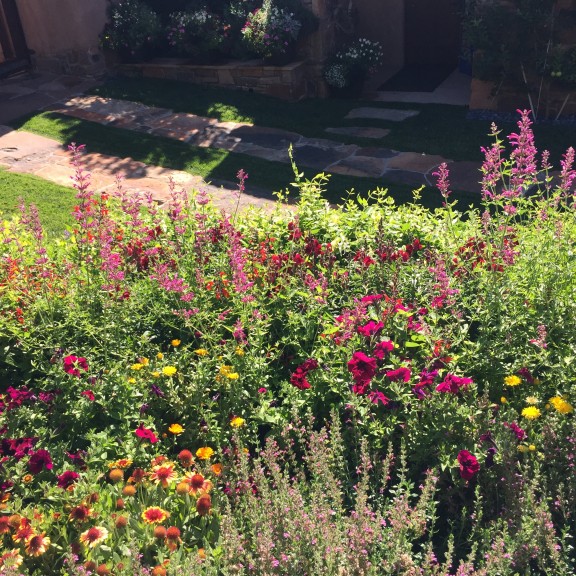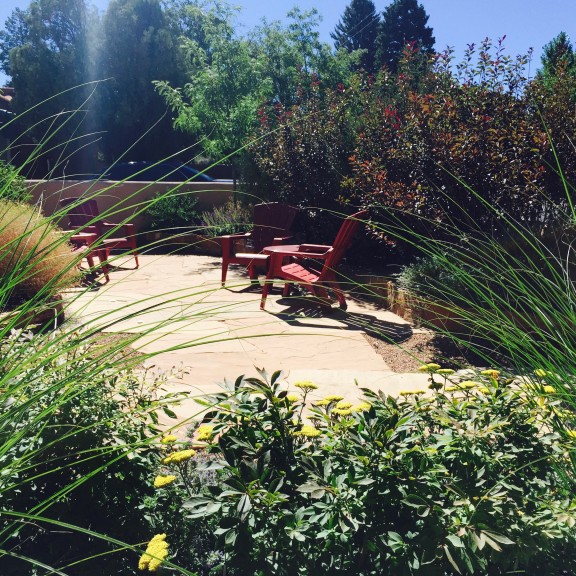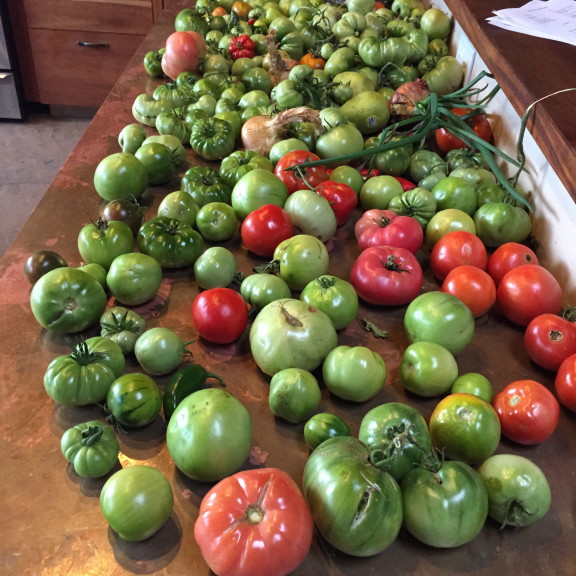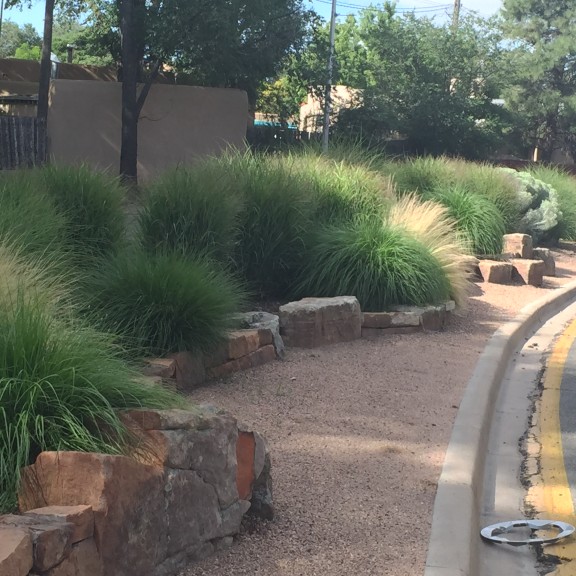Santa Fe Prep Quad Remodel 2016
Once in a while we get called on to do something that we haven’t done before. Actually one of my favorite things is that every job is different. The sites are different and the people are different, and what gardens and outdoor living mean to each person is unique and that is the gist of what we need to tap into.
The chance to remodel a high school quad was great for me because instead of tapping into a couple of people’s personal vision I had the chance to thing about a collective group, how the space would be used daily, and how the space would be used for special events, like open houses and graduations each spring. It was great to think of traffic flow, and also hang out spaces. And to think of the profound effect that a more inviting outdoor space would have on the day to day psyche of each student.
I did not do the design alone, I worked as a team with the facilities manager and a project manager who like me was a parent at the school. Together we came up with a plan that got rid of the straight lines, made move curves so that kids could face each other if they spent time there between classes, and even put boulder grouping that would work as seating. One funny moment came over a disagreement about one rock being too close for someone to sit on and face the built in bench. I called it “the couple’s seat”. They had us move it back. That is fine, it still looks good.
It was a project that started with a drawing (like most of our big jobs) but turned into a design build. Step one, remove the rotted log benches. Then, instead of working with the existing shape, we took shovels and changed the shape of the cuts in the hill to curves. Some levels went up, some went down. One limitation was the steps and walkway, which were staying, as we reworked the sides. Part of the walkway had to be removed and reset after we fixed the drainage, which went into the walkways into the shade and froze, causing liability issues that luckily are resolved now. Under the new surface of crusher fines and stonework is big pits of river rock for drainage for passive water harvesting to the big trees that we hope to nourish for many generations. The downspouts from the roofs go into rain barrel holding tanks, with the overflow leading under ground to the trees. The held water will be saved for dry days and let out into the channels.
BEFORE:
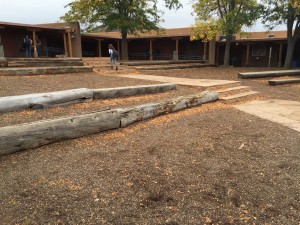
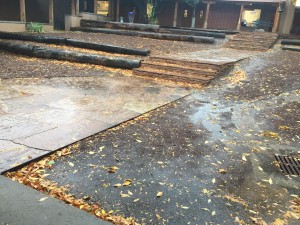
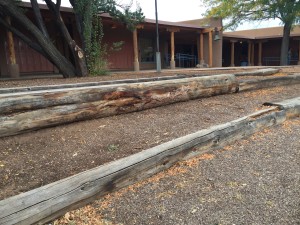
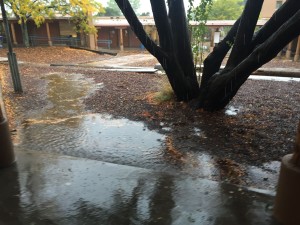
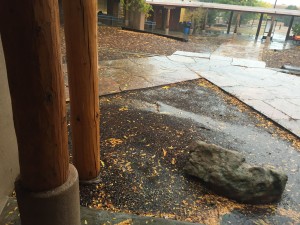
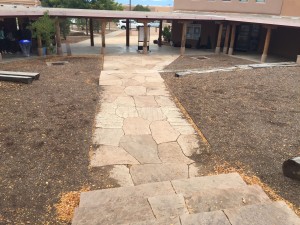
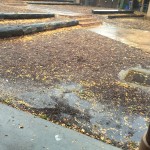
DURING:
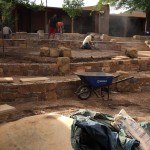
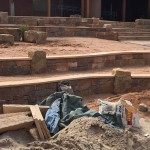
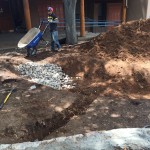
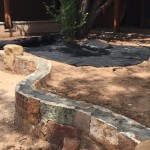
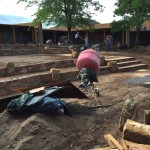
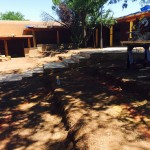
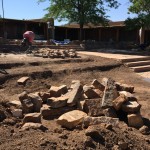
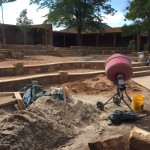
AFTER:
AFTER:
